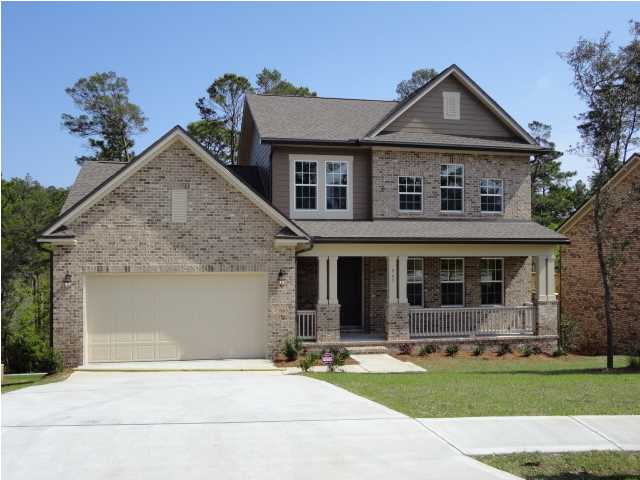59 DARRELL CT, FREEPORT, FL 32439 (MLS # 595137)
(all data current as of Apr 16, 2013)
| Price | $394,900 |
|---|---|
| Beds | 4 |
| Baths | 4 |
| Home size | 2,330 sq ft |
| Lot Size | 100 X 165 |
| Days on Market | 127 |
59 DARRELL CT, FREEPORT, FL 32439 (MLS # 595137)
New Construction Basement Home in Desirable Lake Sharon Estates. Home will be 2,330 Square Feet (1433sf first floor - 897sf second floor) with the master down. Bonus: 1,585 square foot walk out basement will be constructed with poured concrete walls, contain 123sf of storage area, a 152sf panic room (concrete walls and roof) and the remainder (1,210sf) will have a full hvac system, finished full bath, minimal wired electrical and lighting. Basement will be ready to fully finish at minimal cost to buyer, with infrastructure for kitchenette, bedroom and living area. It should be noted, the home will back up to Eglin AFB Reservation Land. At present time there is no neighbors to the rear and owners can gain direct access (with proper documents) to thousands of acres from the back door. Hunting, Fishing, Hiking, etc... Take advantage of this phenomenal value within a quiet older subdivision, with quick access to Destin via the Mid Bay Bridge as well as Niceville, Eglin AFB and the Special Forces Complex. Listing Broker/Salesperson has ownership interest in the property.
Property Type(s): Residential Single Family
| Last Updated | Apr 16, 2013 | Stories | 2 |
|---|---|---|---|
| Year Built | 2013 | Community | LAKE SHARON ESTATES |
| Garage Spaces | 2 | County | WALTON |
| Total Parking | 6 |
Walk Score ®
 |
Additional Details
| Acres | 0.38 | Assoc Dues | 125 |
|---|---|---|---|
| Assoc Term | 1 | County | |
| Cross Streets | Lot # | ||
| Lot Dimensions | 100 X 165 | TGNO | |
| Model Code | Model Name | ||
| # Garages | 2 | Stories | 2 |
| AP # | Tract # |
Features
| Energy | A/C: Central Electric, A/C: High Efficiency, Ceiling Fans, Double Paned Windows, Heat Pump A/A, Heat: Central Electric, Heat: High Efficiency, Insulated Doors, Water Heater: Electric |
|---|---|
| Construction Status | Under Construction |
| Construction | Foundation Slab On Grade, Frame, Roof Composite Shingle, Siding Brick All, Siding Brick Some, Siding Cement Fiber (Hardi Board), Roof Dimensional Shingle |
| Style | Craftsman Style |
| Appliances | Auto Garage Door Opener, Dishwasher, Microwave, Oven:Self Cleaning, Security System, Smoke Detector, Warranty Provided, Smooth Cooktop/Range |
| Exterior | Deck Open, Sprinkler System |
| HOA Included | |
| Interior | Basement:Finished, Basement:Unfinished, Breakfast Bar, Ceiling:Crown Molding, Ceiling:Raised, Floor:Tile, Floor:W/W Carpet New, Kitchen:Island, Lighting:Recessed, Newly Painted, Pull Down Stairs, Washer/Dryer Hookup, Woodwork:Painted, Pantry, Floor:Laminate |
| Leases | |
| Room Descriptions | Mbath Double Vanity, Mbath Separate Shower, Mbath Tile, Mbath Walk-In-Closet, Mbed Carpeted, Mbed First Floor, Mbed Walk-In Closet |
| Parking | Guest, Oversized, Garage, Garage: Attached |
| Facilities | Fishing, Pets Allowed |
| To Show | |
| Utilities | Community Water, Electric, Septic Tank |
| Waterfront | |
| Water View | |
| Internet | All |
| Sale Type | As Is |
Location
Listed with Randy Wise Homes Realty LLC
View all details for: MLS # 595137
Listing information deemed reliable but not guaranteed. Read full disclaimer.



 Request More Info
Request More Info Schedule a Showing
Schedule a Showing Print
Print


