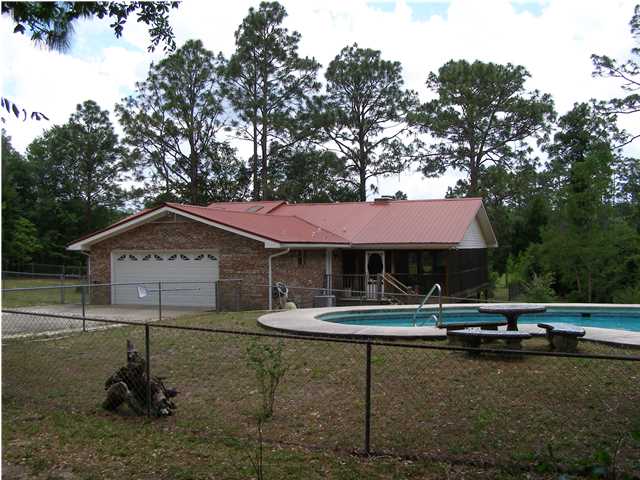5410 MONTERREY RD, CRESTVIEW, FL 32539 (MLS # 597844)
(all data current as of Nov 15, 2013)
| Price | $219,000 |
|---|---|
| Beds | 3 |
| Baths | 3 |
| Home size | 1,886 sq ft |
| Lot Size | TBD |
| Days on Market | 257 |
5410 MONTERREY RD, CRESTVIEW, FL 32539 (MLS # 597844)
Very close to town but outside the city limits with lower taxes in an established neighborhood! This property has it all.... the serene ambience & privacy of 3 acres with a hidden private driveway. Enter in the home through a beautiful new front door. Has a formal living room and dining. A very unique see thru China cabinet with pull out drawers, and coat rack. This one owner home has a real cozy feel with the main rooms surrounding an atrium in the middle of home that could adorn plants or anything else your imagination can dream of. The family room has a brick fireplace with a wood burning heater insert. The seller has done a lot of updating to include the bathrooms, tile, laminate flooring, and fresh paint throughout. In 2008 seller installed new kitchen countertops, a new double sink, new Jennaire stove top, and new double ovens. In 2004 the seller installed a beautiful 40x16 covered/screened porch, a new septic tank, & a new Carrier AC system. In 2003 a new metal roof was installed. In addition to the attached 2 car garage there is an additional 22x26 metal building with two pull up garage doors. The property also includes a 3 car garage/barn with metal siding and roof. The top of barn has been completely transformed into 432 heated and cooled sq ft of guest quarters or bonus room complete with a full bath, cabinets and sink. Need to keep children or pets close to the house? There's a large chain link fenced area in the front yard. Enjoy the in-ground swimming pool that has a cement table & benches - all enclosed with chain link fence to meet code. Seller will provide a basic 1 year Home Buyers Warranty for ease of mind. You have to come and look to appreciate this rare find.
Property Type(s): County, Residential Single Family
| Last Updated | Nov 15, 2013 | Stories | 1 |
|---|---|---|---|
| Year Built | 1976 | Community | METES & BOUNDS |
| Garage Spaces | 7 | County | OKALOOSA |
| Total Parking | 7 |
Walk Score ®
 |
Additional Details
| Acres | 2.980000 | Assoc Dues | 0.000000 |
|---|---|---|---|
| Assoc Term | County | ||
| Cross Streets | Lot # | ||
| Lot Dimensions | TBD | TGNO | |
| Model Code | Model Name | ||
| # Garages | 7 | Stories | 1 |
| AP # | Tract # |
Features
| Energy | A/C: Central Electric, Ceiling Fans, Heat: Central Electric, Water Heater: Electric |
|---|---|
| Construction Status | Construction Complete |
| Construction | Foundation Slab On Grade, Roof Metal, Siding Aluminum/Metal, Siding Brick All, Trim Vinyl |
| Style | Contemporary |
| Appliances | Auto Garage Door Opener, Cooktop, Dishwasher, Jennaire Type, Oven:Double, Refrigerator W/Ice Maker, Smoke Detector, Warranty Provided, Washer |
| Exterior | Deck Enclosed, Fenced Chain Link, Fenced Lot-Part, Pool In-Ground, Porch Screened, Sprinkler System, Yard Building, Separate Living Area, Guest Quarters |
| HOA Included | |
| Interior | Atrium, Breakfast Bar, Ceiling:Cathedral, Ceiling:Crown Molding, Fireplace, Floor:Tile, Guest Quarters, Newly Painted, Plantation Shutters, Skylight(s), Window Treatment:All, Pantry, Floor:Laminate |
| Leases | |
| Room Descriptions | Mbath Dressing Area, Mbath Tile |
| Parking | Boat, Detached, Oversized, Carport, Garage, Garage: Attached |
| Facilities | |
| To Show | |
| Utilities | Community Water, Electric, Phone, Septic Tank, TV Cable |
| Waterfront | |
| Water View | |
| Internet | All |
| Sale Type |
Location
Listed with RE/MAX Agency One Inc
View all details for: MLS # 597844
Listing information deemed reliable but not guaranteed. Read full disclaimer.



 Request More Info
Request More Info Schedule a Showing
Schedule a Showing Print
Print


































