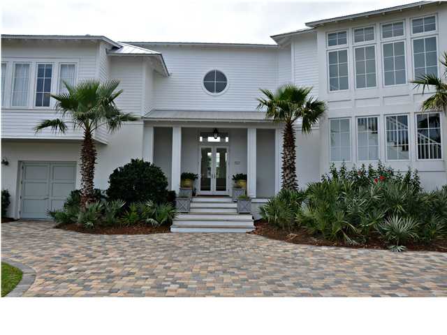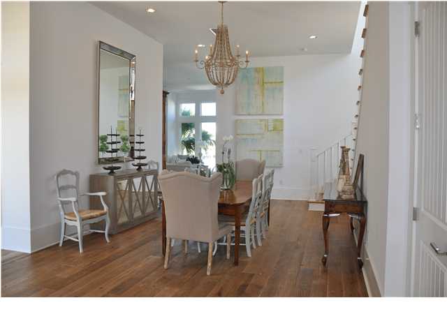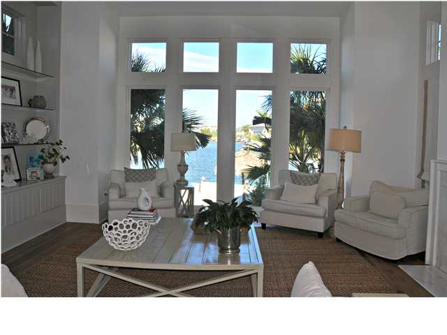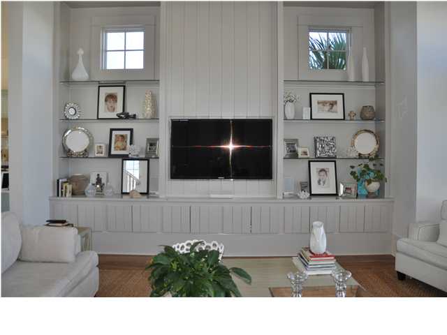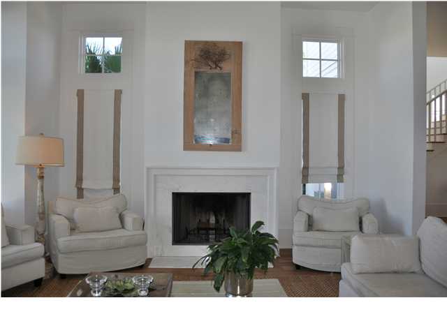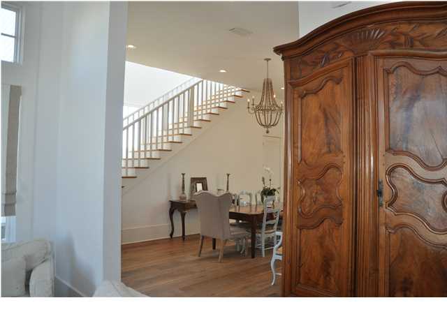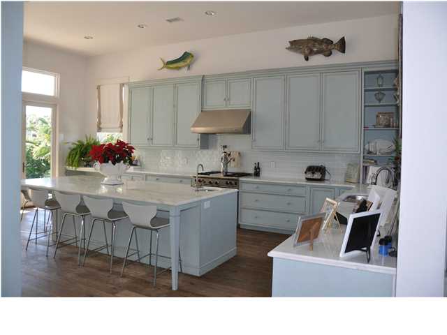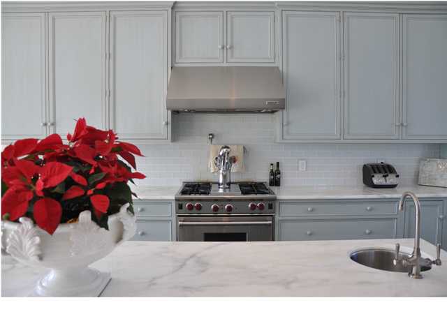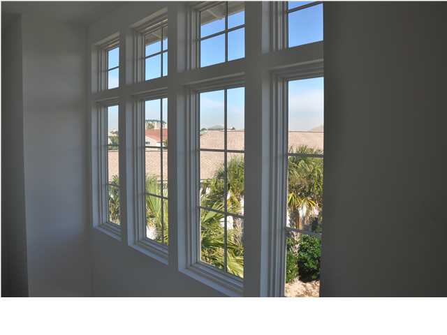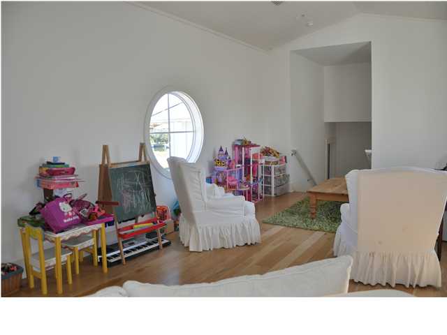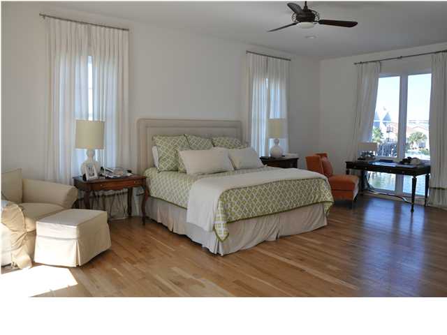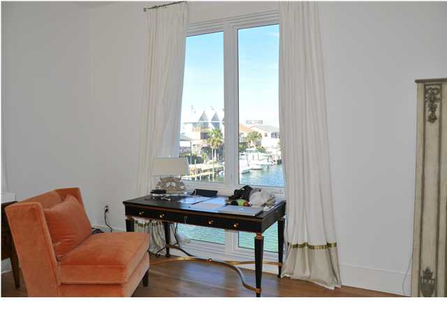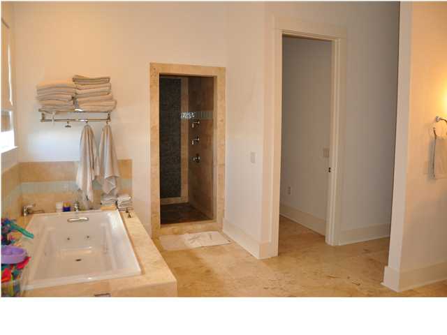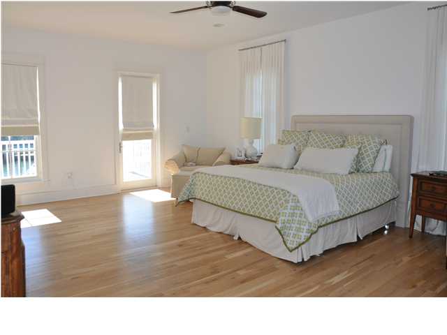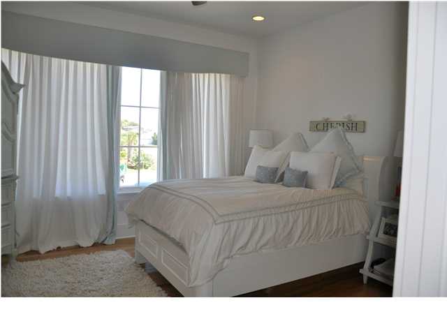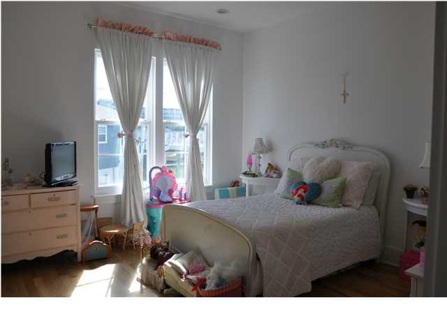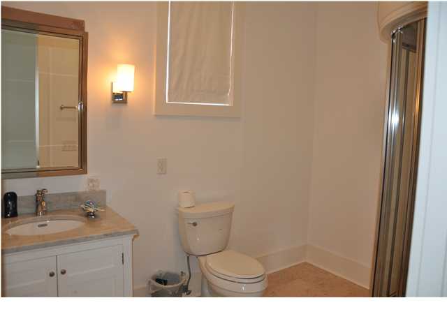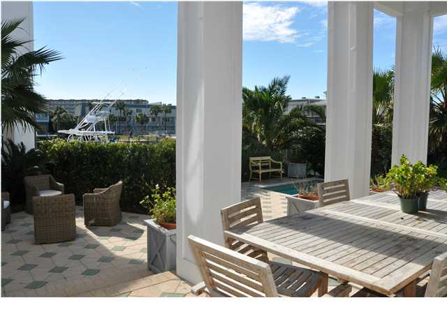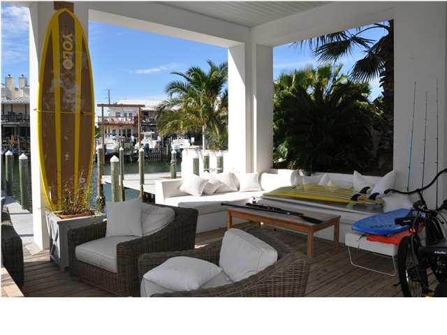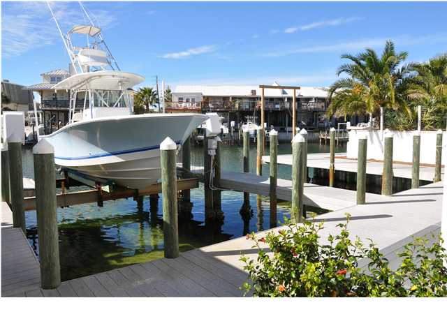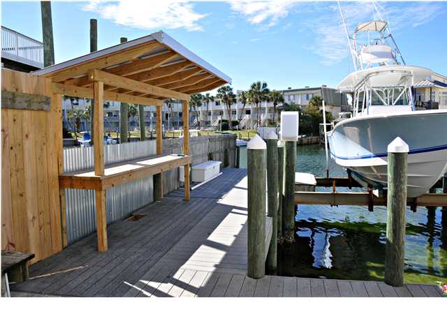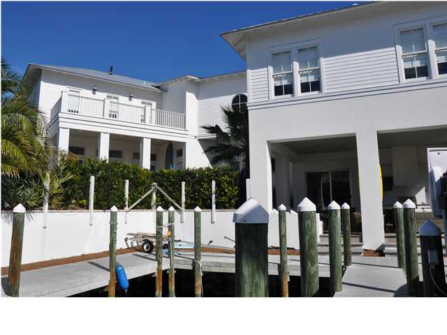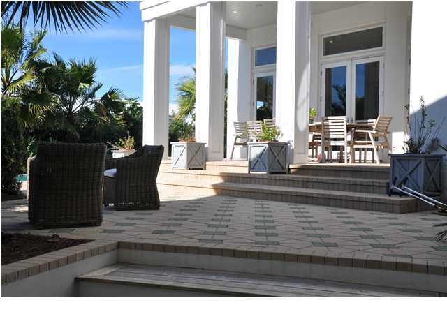501 VERA CRUZ DR, DESTIN, FL 32541 (MLS # 590503)
(all data current as of Feb 04, 2013)
| Price | $1,850,000 |
|---|---|
| Beds | 4 |
| Baths | 4 |
| Home size | 4,648 sq ft |
| Lot Size | 170 X 90 X 80 X 90 |
| Days on Market | 196 |
501 VERA CRUZ DR, DESTIN, FL 32541 (MLS # 590503)
Incredible opportunity to own 170 feet of waterfront in Destin. Located on Holiday Isle, this home was built with no details overlooked. This home features over 4,648 of living space, numerous outdoor dining and sitting areas that overlook the water, your own private pool, 2 boat slips, and a large fully enclosed garage. This home was built with all custom features that include antique white oak flooring, custom doors, spacious bedrooms, custom lighting selections throughout, his and hers walk-in closets, tiled step-in shower, large walk-in pantry, separate living/sitting area on the 2nd floor, and views of the water from every room excluding the bathrooms and closets. The custom kitchen features high-end professional grade appliances, custom panel refrigerator, expansive cabinet space, large kitchen island, built-in desk, and large windows that allow you to view all that is going on outdoors as you cook. Outdoors you'll find a large space for dining that overlooks the pool, several sitting areas, and an outdoor grilling station that is open to a sitting area with fireplace and tv. The home has 2 boat slips. One that is 20 feet wide and one that is 16 feet wide. A fish cleaning station flanks the boat dock for easy cleaning when you come in from fishing. This home is designed for those who love life on the water and appreciate all that Destin has to offer. Centrally located to the best dining, shopping, and most challenging golf courses the Gulf Coast has to offer. It has easy access to Hwy 98, allowing you to explore the nearby cities of 30A or Panama City Beach as well as the Northwest Florida International Airport.
Property Type(s): Residential Single Family
| Last Updated | Feb 04, 2013 | Stories | 2 |
|---|---|---|---|
| Year Built | 2010 | Community | HOLIDAY ISLE |
| Garage Spaces | County | OKALOOSA | |
| Total Parking | 4 |
Walk Score ®
 |
Additional Details
| Acres | Assoc Dues | 260 | |
|---|---|---|---|
| Assoc Term | 1 | County | |
| Cross Streets | Lot # | ||
| Lot Dimensions | 170 X 90 X 80 X 90 | TGNO | |
| Model Code | Model Name | ||
| # Garages | Stories | 2 | |
| AP # | Tract # |
Features
| Energy | Water Heater: Gas |
|---|---|
| Construction Status | Construction Complete |
| Construction | Roof Metal, Siding Stucco |
| Style | Contemporary |
| Appliances | Cooktop, Dishwasher, Disposal, Dryer, Freezer, Ice Machine, Microwave, Oven:Double, Range Hood, Refrigerator W/Ice Maker, Smoke Detector, Stove/Oven Gas, Washer |
| Exterior | Boat Slip, Boatlift, Deck Covered, Deck Open, Dock, Pool In-Ground, Fireplace, Summer Kitchen |
| HOA Included | |
| Interior | Built-In Bookcases, Ceiling:Vaulted, Fireplace 2+, Floor:Hardwood, Kitchen:Island, Washer/Dryer Hookup, Window Treatment:Some, Window:Bay, Pantry |
| Leases | |
| Room Descriptions | Mbath Dressing Area, Mbath Separate Shower, Mbath Tile, Mbath Walk-In-Closet, Mbed Walk-In Closet, Mbed Waterfront |
| Parking | Boat |
| Facilities | Dock, Fishing, Pool, Waterfront |
| To Show | |
| Utilities | Gas:Natural, Phone, Public Sewer, Public Water, TV Cable |
| Waterfront | Canal |
| Water View | Canal |
| Internet | All |
| Sale Type | As Is, Short Sale |
Location
Listed with Beach Properties of Florida LLC - Watercolor
View all details for: MLS # 590503
Listing information deemed reliable but not guaranteed. Read full disclaimer.



 Request More Info
Request More Info Schedule a Showing
Schedule a Showing Print
Print
