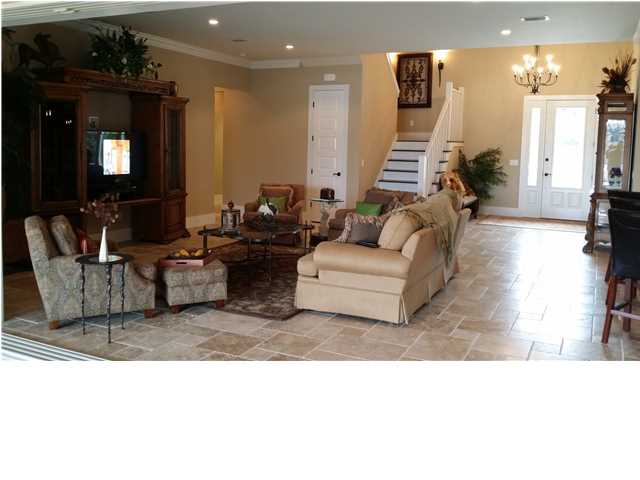4404 STILLING CIR, DESTIN, FL 32541 (MLS # 592704)
(all data current as of Jan 27, 2014)
| Price | $925,000 |
|---|---|
| Beds | 4 |
| Baths | 5 |
| Home size | 4,601 sq ft |
| Lot Size | 213X94X273X105 |
| Days on Market | 339 |
4404 STILLING CIR, DESTIN, FL 32541 (MLS # 592704)
Newly Finished Home! Come take a look at this Brand new, Lake Front, Custom Built Home built by, Destination Builders, that has it all, including LOMA/LOMR letter! NO FLOOD INSURANCE REQUIRED, with screened in pool in highly sought after Kelly Plantation. Open floor plan with LOTS and LOTS of room! It will live comfortably and entertain the best! With a downstairs master suite, it is sure to not disappoint! Guest room suites upstairs along with Media room, Hobby room, and a HUGE game room that opens up to the back deck with incredible views of one of the largest,. stocked fresh water lakes around! Home is furnished with high end stone down stairs and beautiful wood flooring up stairs in common areas. Stainless steel Viking appliances are top notch, and quartz counter tops are through out! Downstairs covered porch has summer kitchen and is open to screened in pool area. This is one to see!! Don't miss out on your opportunity to own this beautiful home! Home will come with Decorating Allowance to Finish out with Owner Touches! Listing Broker/Salesperson has ownership interest in the property. Listing Broker/Salesperson has ownership interest in the property. Listing Broker/Salesperson has ownership interest in the property. Listing Broker/Salesperson has ownership interest in the property. Listing Broker/Salesperson has ownership interest in the property.
Property Type(s): Residential Single Family
| Last Updated | Jan 27, 2014 | Stories | 2 |
|---|---|---|---|
| Year Built | 2013 | Community | KELLY PLANTATION S/D |
| Garage Spaces | 3 | County | OKALOOSA |
| Total Parking | 11 |
Walk Score ®
 |
Additional Details
| Acres | Assoc Dues | 645.000000 | |
|---|---|---|---|
| Assoc Term | Quarterly | County | |
| Cross Streets | Lot # | ||
| Lot Dimensions | 213X94X273X105 | TGNO | |
| Model Code | Model Name | ||
| # Garages | 3 | Stories | 2 |
| AP # | Tract # |
Features
| Energy | A/C: Central Electric, Ceiling Fans |
|---|---|
| Construction Status | Construction Complete |
| Construction | Foundation Slab On Grade, Frame, Roof Shingle/Shake, Siding Stone, Siding Cement Fiber (Hardi Board) |
| Style | Craftsman Style |
| Appliances | Auto Garage Door Opener, Cooktop, Dishwasher, Disposal, Microwave, Oven:Self Cleaning, Refrigerator W/Ice Maker, Smoke Detector |
| Exterior | Balcony, Pool In-Ground, Porch Screened |
| HOA Included | |
| Interior | Ceiling:Crown Molding, Floor:Allowance, Floor:Hardwood, Floor:Tile, Floor:W/W Carpet New, Kitchen:Island, Lighting:Recessed, Furnished:None |
| Leases | |
| Room Descriptions | |
| Parking | Golf Cart: Enclosed, Garage, Garage: Attached |
| Facilities | BBQ Pit/Grill, Community Room, Exercise Room, Fishing, Game Room, Gated Community, Golf, Pavilion/Gazebo, Pets Allowed, Picnic Area, Playground, Pool, Stables, Tennis, Waterfront |
| To Show | |
| Utilities | Community Sewer, Community Water, Electric, Gas:Natural |
| Waterfront | Lake |
| Water View | Lake |
| Internet | All |
| Sale Type |
Location
Listed with Blue Marlin Realty Group
View all details for: MLS # 592704
Listing information deemed reliable but not guaranteed. Read full disclaimer.



 Request More Info
Request More Info Schedule a Showing
Schedule a Showing Print
Print


































