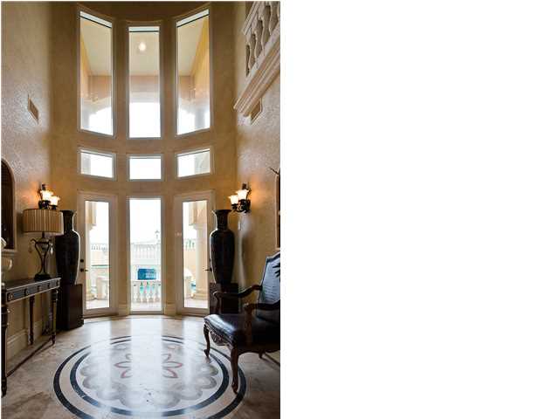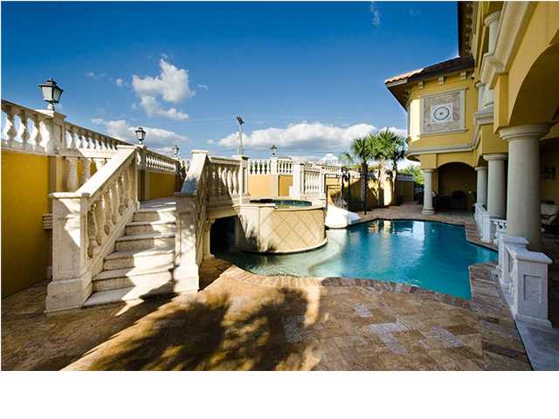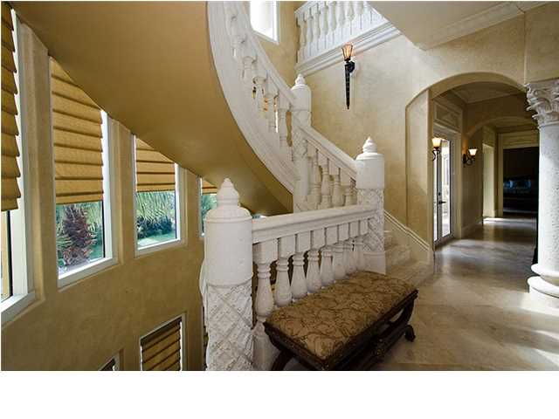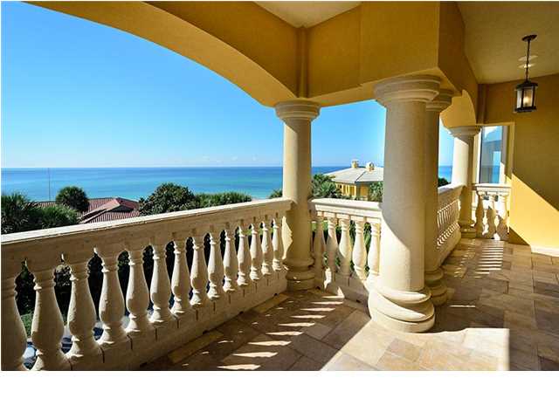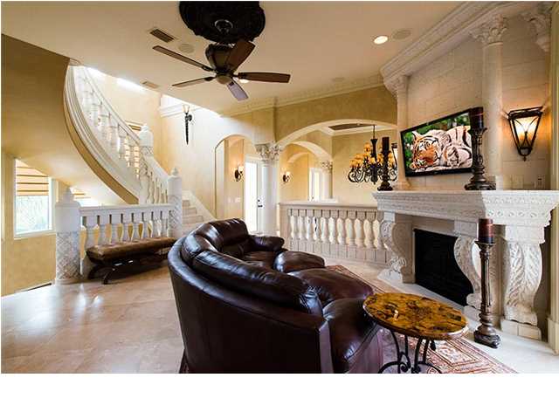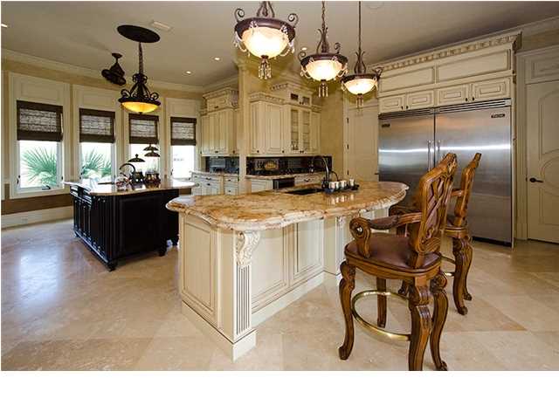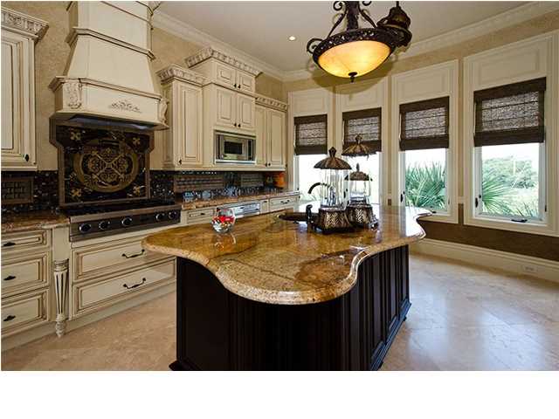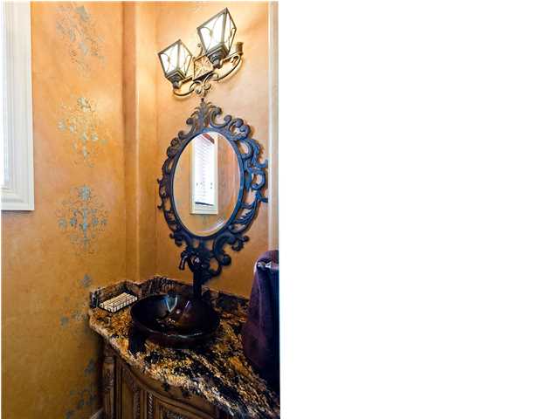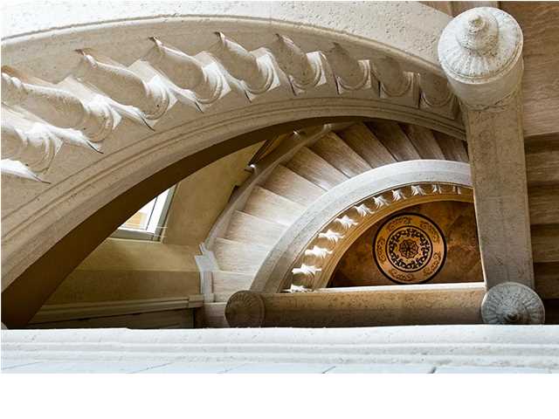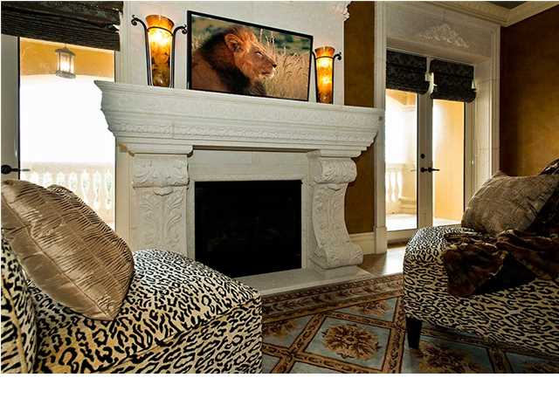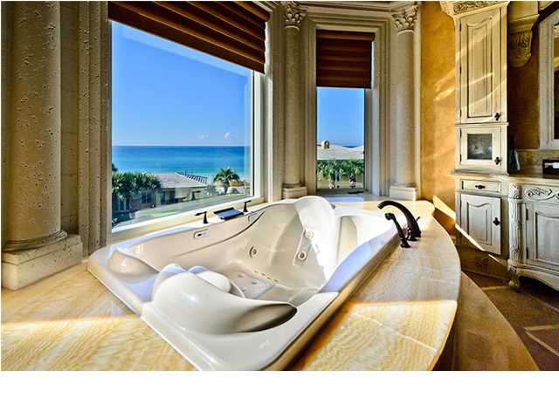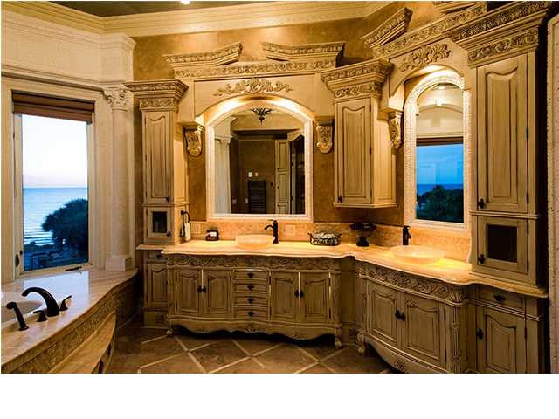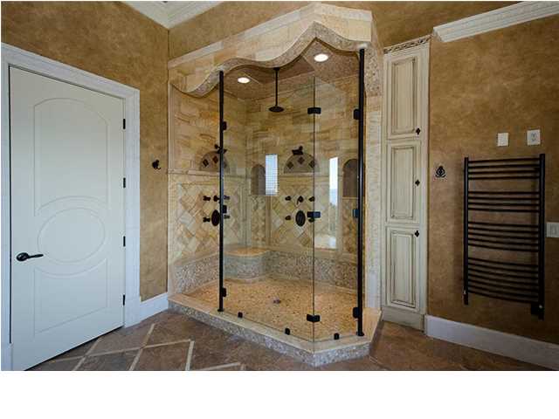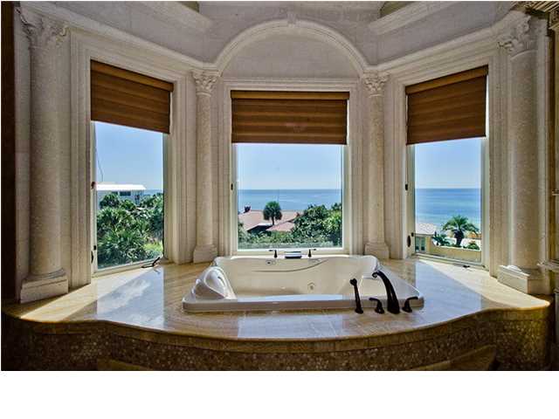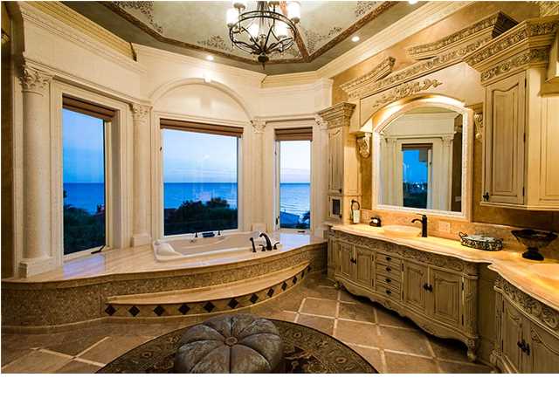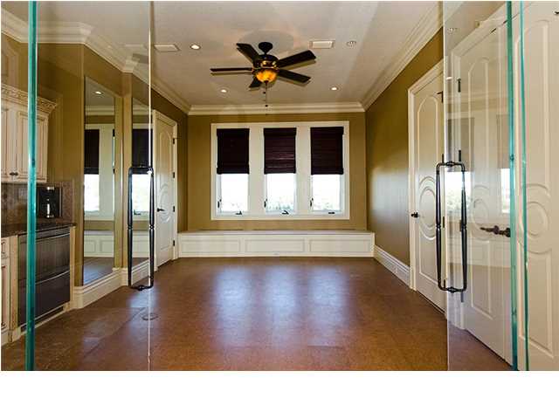30 PELICAN CIR, SEACREST, FL 32413 (MLS # 607264)
(all data current as of Oct 30, 2013)
| Price | $3,490,000 |
|---|---|
| Beds | 6 |
| Baths | 7 |
| Home size | 5,162 sq ft |
| Lot Size | 101X170X50X94 |
| Days on Market | 103 |
30 PELICAN CIR, SEACREST, FL 32413 (MLS # 607264)
This grand Seacrest Villa evokes style, luxury and opulence, boasting three stories, with the second and third affording its owners stunning Gulf views. With six bedroom/seven baths, six balconies, a lanai porch, stone exterior entry and a three- car garage, the house totals in 8,056 SF, 5,162 SF of which includes interior space. The first floor showcases a balustrade / parlor, media room and wet bar in addition to guest rooms with spa baths. A grand circular staircase leads to the second floor with sweeping Gulf views and a great room with gourmet kitchen and dining room, all perfect for entertaining. This floor also includes bedrooms and baths in addition to private balconies. On the third floor, you'll find a fitness studio, health bar, laundry room and two bedroom suites with Gulf views and spa baths, both of which have heated floors. The master suite includes a Roman style bath, custom closet and stone fireplace and private balcony. The finishes are epic in this house with large windows, stonework, marble, Travertine floors, granite and mosaic medallions. Custom molding can be found throughout the house. The doors throughout the house are custom glass and wrought iron. The kitchen was designed with the gourmet chef in mind and includes top of the line Viking appliances, built-ins and 5 prep areas. All baths are equipped with rainfall showerheads, seamless glass and onyx uplit vanities. Notable amenities include an elevator, glass door fitness studio with laundry rooms on every floor and health bar, soundproof media room with cork floors, theatre seating, and wet bar. Smart House Technology makes this home as efficient as it is beautiful. As exquisite as the finishes and design of the homes interior, the outdoor living space does not pale in comparison. An impressive stone exterior entry sets the tone for all that outdoor living in Northwest Florida has to offer. A lanai porch gives way to Gulf views and lounging with a book on a sunny afternoon. Second and third floor balconies provide perfect retreats to capture the Gulf breezes and views. These expansive columned balconies overlook both the Gulf from the front, and resort style pool in the back with hot tub and slide.This masterpiece of a home is located in the beautiful beach town of Seacrest on the east side of Scenic Highway 30A. Seacrest boasts a large pool and park, The Villages of South Walton town center with a mix of boutiques, restaurants and ice cream shops in addition to service-oriented businesses. Seacrest is bookended by bustling Rosemary Beach and architecturally renowned Alys Beach.
Property Type(s): Residential Single Family
| Last Updated | Oct 30, 2013 | Stories | 3 |
|---|---|---|---|
| Year Built | 2010 | Community | PELICAN POINT |
| Garage Spaces | 4 | County | WALTON |
| Total Parking | 15 |
Walk Score ®
 |
Additional Details
| Acres | Assoc Dues | ||
|---|---|---|---|
| Assoc Term | County | ||
| Cross Streets | Lot # | ||
| Lot Dimensions | 101X170X50X94 | TGNO | |
| Model Code | Model Name | ||
| # Garages | 4 | Stories | 3 |
| AP # | Tract # |
Features
| Energy | A/C: Central Electric, A/C: Two Or More, Ceiling Fans, Heat: Central Electric, Storm Windows, Water Heater: Gas, Water Heater: Two Or More, Water Heater: Tankless |
|---|---|
| Construction Status | Construction Complete |
| Construction | Foundation Slab On Grade, Roof Tile/Slate, Siding Stone, Siding Stucco |
| Style | Mediterranean |
| Appliances | Auto Garage Door Opener, Central Vacuum, Dishwasher, Disposal, Jennaire Type, Microwave, Oven:Continuous Clean, Oven:Double, Range Hood, Refrigerator, Refrigerator W/Ice Maker, Security System, Smoke Detector, Stove/Oven Gas, Trash Compactor, Wine Refrigerator |
| Exterior | Balcony, Columns, Deck Covered, Deck Open, Fenced Back Yard, Fenced Lot-Part, Patio Covered, Patio Open, Pool Heated, Pool In-Ground, Shower, Sprinkler System, Summer Kitchen |
| HOA Included | |
| Interior | Atrium, Breakfast Bar, Ceiling:Crown Molding, Ceiling:Raised, Ceiling:Trayed/Coffered, Ceiling:Vaulted, Fireplace, Fireplace 2+, Fireplace:Gas, Floor:Marble, Floor:Tile, Kitchen:Island, Washer/Dryer Hookup, Wet Bar, Window Treatment:Some, Woodwork:Painted, Woodwork:Stained, Furnished:None, Upgraded Media Wiring, Pantry, Elevator |
| Leases | |
| Room Descriptions | Mbath Bidet, Mbath Double Vanity, Mbath Dressing Area, Mbath Hollywood, Mbath Separate Shower, Mbath Tile, Mbath Walk-In-Closet, Mbath Whirlpool, Mbed Fireplace, Mbed Sitting Area, Mbed Walk-In Closet, Mbed Balcony, Mbed Trey Ceiling |
| Parking | Other, Garage, Garage: Attached |
| Facilities | |
| To Show | |
| Utilities | Electric, Gas:Natural, Phone, Public Sewer, Public Water, TV Cable |
| Waterfront | |
| Water View | Gulf |
| Internet | Local MLS Public Site |
| Sale Type |
Location
Listed with The Premier Property Group - Seacrest Beach office
View all details for: MLS # 607264
Listing information deemed reliable but not guaranteed. Read full disclaimer.



 Request More Info
Request More Info Schedule a Showing
Schedule a Showing Print
Print
